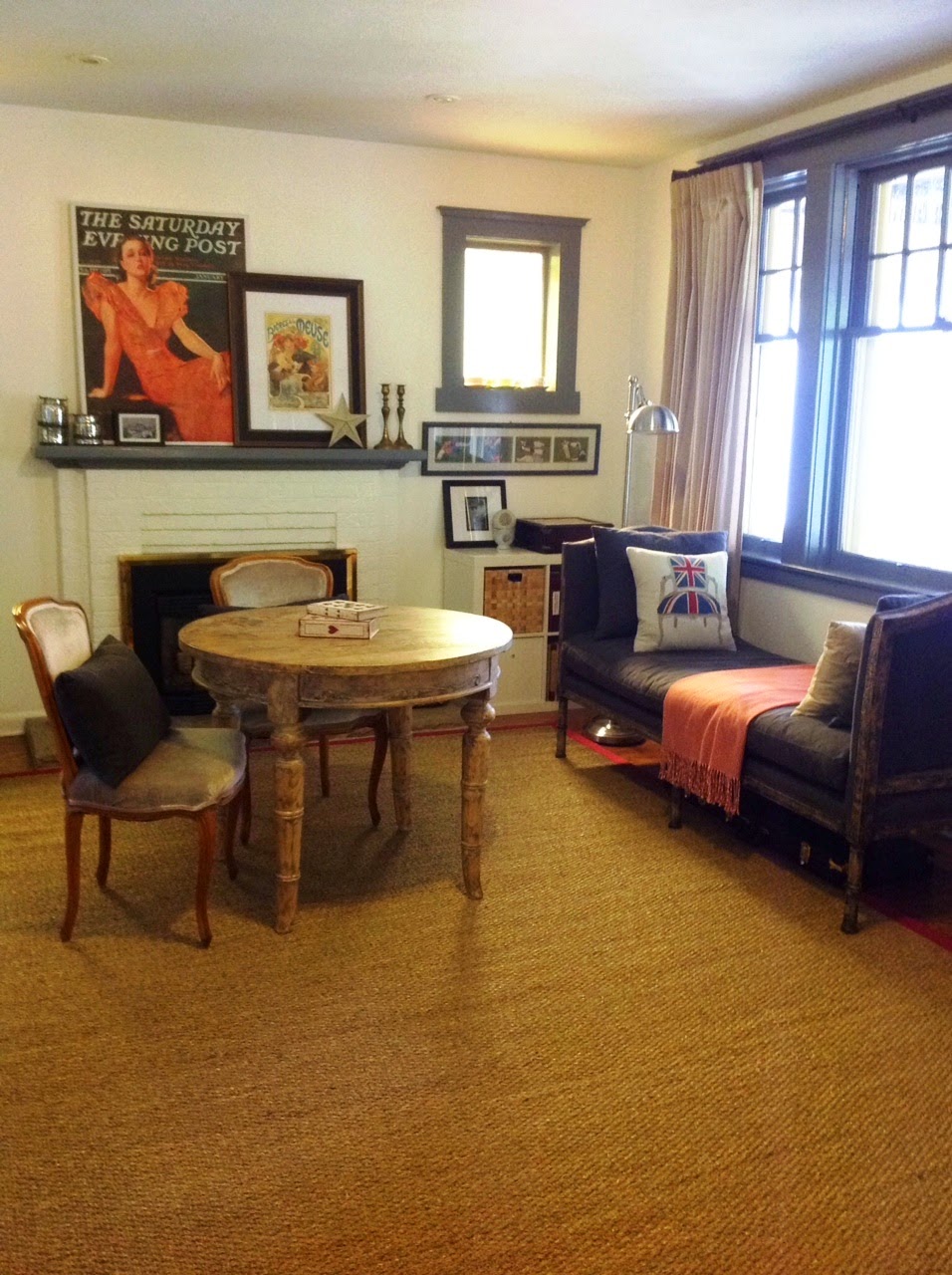some boho
a bit beachy
cottage library chic
add lots of vintage vibe
mix it all together ... feels eclectic to me!
My client's requirements for her open plan living room was first and foremost comfort, nothing precious; family & dog friendly, barefoot country living with cozy places to play guitar or plop down to read a book, which the whole family of five love to do.
This is the BEFORE
On one side of the room, lots of mismatched and recycled pieces of furniture that had seen their time. A dull brown rug that weighed down the room and leather sofas on their last legs... literally. The aluminum window blinds and drapery sheers did nothing in terms of function or style.
The other side of the room hosted this lovely old piano that sat lonely in the middle of the space with only a few minutes a week having her ivories tickled - a smaller keyboard in the daughter's room had taken its place. Random furniture placed about but it didn't feel cohesive with the adjoining space. So the task was to make both spaces separately functional while still complementing each other.
The only piece that had to stay was this beautiful cabinet that stored a ton of cherished books.
The first task was to create a functional layout for both spaces that worked better for this family's specific needs. A games table was mandatory and comfortable seating with good lighting for reading. This was also going to be a teen girl's area for writing and crafts.
I designed two distinct but complimentary spaces to accommodate everyone at the same time,
and created functional areas that could also be cozy enough for just one person.
 |
| The space is 33 feet wide by 13.5 feet deep. Front entry door at bottom center with adjacent dining room (top right) and hallway to the kitchen (top center). |
The original dull yellow walls were painted a crisp Benjamin Moore Cloud White and all the traditional trim in a contrasting dark grey, Benjamin Moore Kendall Charcoal for a nice pop. Matching sisal rugs with red border trim define each space but still link the rooms together. A gorgeous navy velvet tufted chesterfield sofa is the best spot for lounging with a good book or taking an afternoon nap. Client's vintage farmhouse cabinet (bottom right) provides additional storage. The desk was an antique find that was painted to work in the space.
 |
| Client's artwork inspired the accent colour for the throw and pillows on the sofa. They also kept their cubby bookshelves. |
 |
| Daughter's desk hosts her prized vintage typewriter and lavender tea set. |
The other side of the room showcases my client's vintage art posters that tie into the red rug trim.
I brought in a new daybed with classic styling and great patina on the wood frame.
The rustic wood table is just the right size for card games and works well with the two vintage Queen Anne chairs; we are still looking for two more side chairs that can be pulled up to the games table when needed. The fireplace was freshened up with paint for now, with plans for a vintage surround in the future.
This is the front entry door that has no adjacent closets. The nearest closet is 16 feet clear across the room, which makes no sense at all in a home this size. So the solution was two hall benches flanking the door with hanging coat hooks and drawers for shoes. We added baskets above for scarves, mitts and the dog leash. It now helps define the space as well as keeping it tidy. The frame of the door was also painted dark grey to match the window trim, it really makes the solid wood front door look richer.
There were three beautiful vintage chandeliers that came with the house but were located in hallways, so I wanted to move them into these spaces (two flanking the chesterfield shown below)
but unfortunately they needed to be re-wired to meet electrical code requirements, as did the rest of the room, so we held off for now on the lighting upgrade until budget permits.
So sad...
 |
| The original design concept was to hang the vintage chandeliers on either side of the sofa...so decadent! |
The definition of a successful project is not only to have extremely happy clients that give you wonderful referrals but, when the homeowner's teens give up their beloved media room to hang out here with the family instead. Quality family time in a beautiful and cozy space.
That makes me a very happy lady indeed!












No comments:
Post a Comment