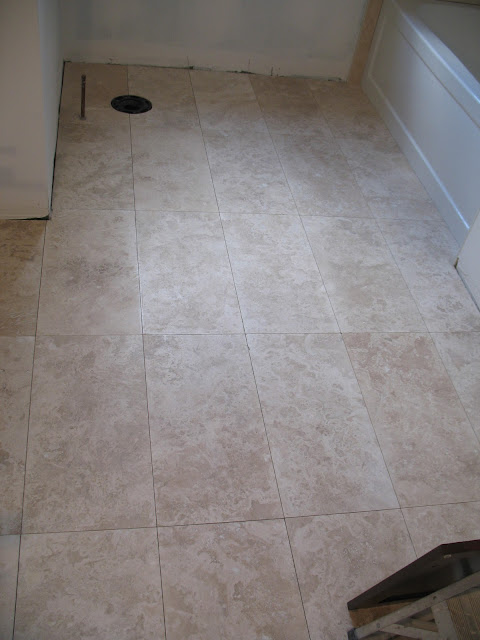 |
| via |
 |
| via
We all know interior design is often inspired by the fashion world.
I love seeing the runway trends that are translated into room decor
around the Pinter-sphere.
|
So I wanted to show how inspiration comes from many places - like travel.
When I came across this beautiful island shot I was
immediately inspired by the colour palette and filed it away in my Inspiration board on Pinterest.

I wanted to show how this picture can inspire a mood for a room
and inform the colour scheme and design concept as well.
It could be a picture you took on your honeymoon or anniversary that conjures up feelings of serenity, comfort and
sheer bliss! You want to bring
that feeling home after the vacay.
So, how do you do it? Here’s my take.
So, how do you do it? Here’s my take.
My first response is
an emotional one – how would I feel being in this space (aka water’s edge at
dusk). It immediately feels very serene and peaceful; a lovely sunset over gently rolling waves.
At the same time, it evokes an edgy, modern, sophisticated vibe; and a sense of mystery as the evening transitions to night and all the colour fades into the darkness.
If I was decorating a living room inspired by this picture,
At the same time, it evokes an edgy, modern, sophisticated vibe; and a sense of mystery as the evening transitions to night and all the colour fades into the darkness.
If I was decorating a living room inspired by this picture,
I would see light silvery blue-grey walls with a steely-grey ceiling & trim
to pick up on the colours of the approaching night sky and make the space feel cozy.
to pick up on the colours of the approaching night sky and make the space feel cozy.


The bubble chandeliers in multiples provide the lightness and ethereal qualities
of the billowy clouds accenting the vast evening sky.
of the billowy clouds accenting the vast evening sky.
A curved charcoal sofa with silver nail heads and the graphic lines of the
side table
feature asymmetrical shapes similar to the side of the cliffs.
feature asymmetrical shapes similar to the side of the cliffs.
The black shades on this modern brass floor lamp
repeat the edges of the spiked rocks that accent the water's edge.
repeat the edges of the spiked rocks that accent the water's edge.
The
linen tufted ottoman with bleached wood legs and base
adds contrast to the dark sofa and brings in another texture
like the sand against the water.
adds contrast to the dark sofa and brings in another texture
like the sand against the water.
The wavy dark grey lines on the rug create the foundation for the room and
mimic the waves of the ocean, giving the whole room a sense of fluidity and motion.
mimic the waves of the ocean, giving the whole room a sense of fluidity and motion.
Lavender, cream, pink and metallic finishes splashed about in accent pillows, flowers, and accessories lighten the space like the night sky’s showcase… as it sets.
What do you think?
Does this space look like that place?
If you can't get to the oasis, bring the oasis to your home.
All it takes is a little inspiration to get you started.

















































