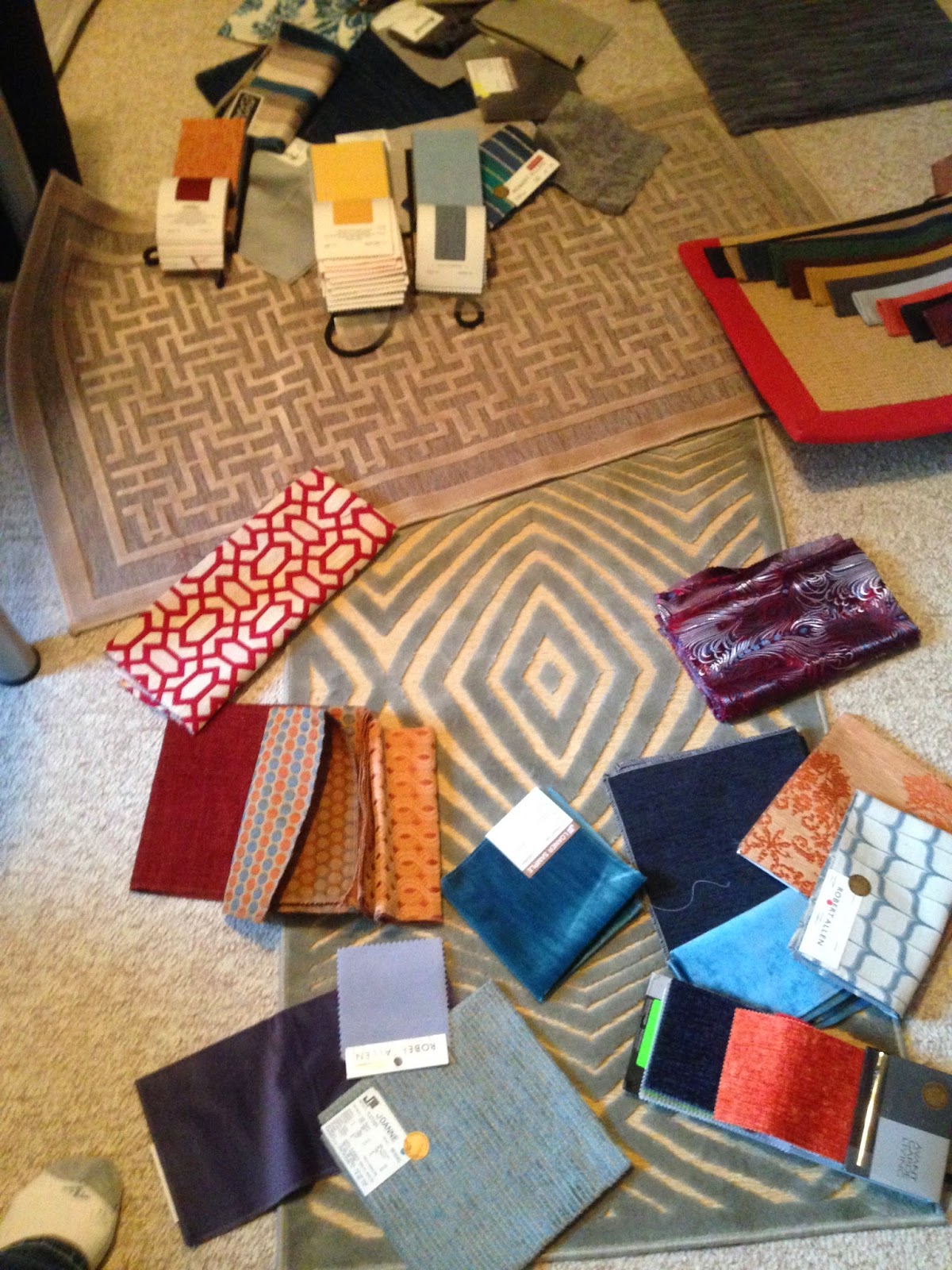When I first met this client at her midtown home in Toronto I knew that her space was not a reflection of her personality at all. She's a busy family physician who loves to golf, travel and entertain regularly. But, her living room was lackluster and hardly being used. She also loves art ... which is why she called me.
She was looking at making a major purchase in original art and wanted to know how to decorate her space not only to show off her colourful 40"x60"purchase, but to make the space more inviting, more interesting and definitely more sophisticated.
Here's what the living/dining room looked like BEFORE:
beige walls
bad furniture proportions
poor layout
dismal lighting
no pizzazz!!
I knew what to do with the layout right away, but the colour scheme was going to come from the diverse selection of ART
The original horses and east coast red farmhouse paintings were destined for the living room.
Marilyn was going to be in the glamorous dining room, already decked out with a modern crystal chandelier.
There was also a series of nautical photographs of my client's east coast home town that were grouped together in the family room. Artwork all sorted out, on to the furniture.
We decided to keep the fairly new slipper chairs and have them recovered.
I also took the black striped side cabinet to get a fresh coat of paint and some new blingy hardware.
Here's the before shots of both with the client's mirrored coffee table that was also staying.
I wanted a streamlined sofa to be placed on the longest wall that would accommodate the two largest pieces of art. So I selected this piece with a cushion back and a narrow sculpted arm in a navy blue chenille fabric.
Now I had the opportunity to bring in two more chairs that were a bit more sculptural and add some sophistication to the space.
I chose a dark peppercorn finish for the wood with a powder blue velvet for the fabric and pewter nailheads. This chair is one of my favourite pieces in the room - and there are two of them!
I wanted the pillows to bring in the colours from the artwork... pumpkin, gold, turquoise and cobalt. So I came up with a fabric scheme to complement the upholstery fabrics selected.
It started with this textile festival ...
and was narrowed down to this final selection of 50 shades of blue,
golds, and a bold hit of pumpkin orange in a floral medallion pattern.
A geometric art silk rug sits in the background.
Once all the main piece were selected and fabrics for pillows and drapery chosen, we moved on to the accessories and I found some fun pieces that my client loved
Here's a closer look at the custom drapery in a luxe silvery chenille fabric with 6" fabric banding
to match the pillows on the chair... so yummy!
Client already had the custom roman blinds in a graphic silver & gold pattern,
so I worked with them when choosing drapery fabric.
The final reveal comes in two parts
Part one - without drapery
(note to self: don't order them so close to the holidays!)
It's amazing what a bit of paint and some new hardware can do for your dated furniture!
Part two - some new pillows added but without the rug
- it was accidentally soiled by the family dog the night before I arrived for the photo!
Love ending the post with these gorgeous chairs!
My client has been entertaining a lot more since this room was completed.
Just goes to show that living rooms can be transformed for contemporary, real-life living!
















































