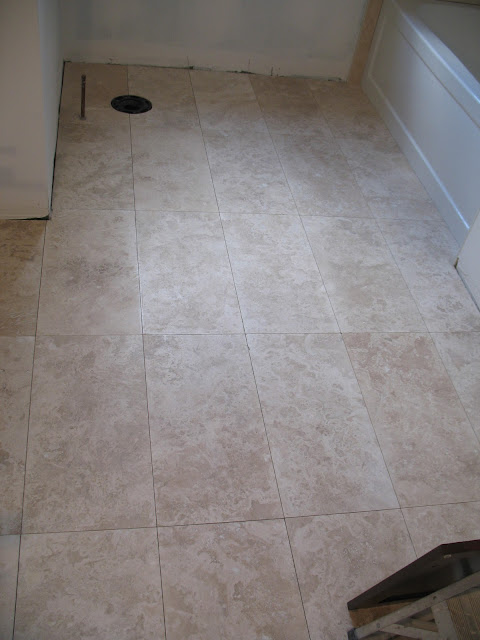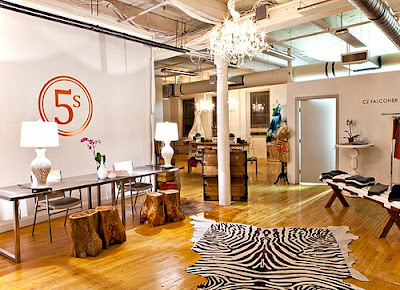I love the annual trek to the Interior Design Show in Toronto to see what's new in the world of interiors and what some of my favourite suppliers are showing. This year seemed to grab me as an exceptionally creative one; maybe it's because of the long cold winter we've been having so far - but I really enjoyed the vast range of colours, the myriad of textures, and the evolving organic shapes as I moved from booth to booth.
Here is a showcase of some of my favourite things from IDS 2014.
Beautiful photographic images on traditional furniture.
Introducing Montreal artist and furniture designer Corinne Campenio.
Born in the South of France, Corinne's travels are the subject matter of her creative works as she transforms her images into works of art on chairs, pillows and benches.
The good news is that she has just opened a showroom in Toronto so you can see these pieces first hand.
With no need for an introduction, well established LLADRO, the Spanish luxury porcelain brand since 1953, continues to thrive on its innovative heritage by expanding into unique product lines that explore function and whimsy for a new generation.
The matte and high gloss pieces in black, white and gold from the Naturo fantastic line would be striking statement pieces on a coffee or dinner tabletop in any home. I love the organic shapes and fluid textures of these handcrafted pieces on their own or as a collection. I can picture any of these pieces used in a contemporary or traditional setting.
 |
| Naturo fantastic |
Also from Lladro, I couldn't miss the striking and intriguing porcelain characters from The Guest line. Created by Jamie Haydon for Lladro Atelier and given unique personalities by cutting-edge artists invited to make their mark, these pieces are sure to promote smiles if not curious conversation at your next dinner party. These are designs truly fitting the mandate of "a world of new experiences in porcelain".
 |
| The Guest |
When it comes to lighting, there is always an opportunity to make a statement and elevate a space with so many creative options out there. It's a weakness of mine when it comes to sourcing, I have to restrict the amount of time I spend because I could look at light fixtures for hours.
Two standouts at the show for me include AM Studio of Toronto
These simple glass pendants are so striking when you hang them in multiples at various heights. This effect can be used in almost any room: in a corner over a side table, kitchen island, bedroom or dining room.
 |
| the sleek linear ceiling fixture at top of picture is called Manhattan - Flying Lines from AM Studio |
A group of 15 leading edge Quebec designers joined forces and formed a collective to exhibit their unique lighting and furnishings and QC Design was born. Always original and often eco-friendly, some of these artists have already gained critical acclaim and continue to promote the creative culture of Quebec's product design scene. I love to see emerging artists receive good exposure, go Canada!
 |
| via QC Design |
Kitchen and Bath
I love to design these spaces because good design can really change how people live and enjoy their homes. Once thought of as purely functional spaces, the kitchen and bath industry has literally exploded with hundreds of vendors and products that continue to surpass our expectations of what these spaces can be.
Cranberry Hill Kitchens caught my eye with the huge statement range hood, the interesting door treatment (intricately carved but only on the bottom third), and their use of mirrored inset panels with vintage hardware.
Blanco is always innovating and I loved their new Modex sink in Cinder Silgranit with colour-matched Blanco Alta dual spray chrome/cinder faucet (shown below). This one also has built-in butcher block.
So chic, low maintenance, and extremely durable - everything you want in a kitchen!
 |
| via Blanco |
How beautiful and sophisticated is this bathtub! Have you ever....? I love the contrast of the white acrylic tub against the reclaimed wood backdrop wall.
Personally, I would love to see this tub floating in the middle of a huge luxurious bathroom,
or set against a wall of high gloss black and mirror mosaic tiles.
or set against a wall of high gloss black and mirror mosaic tiles.
 |
| Tomlin Group - Acryline tub |
On the opposite spectrum, also from Tomlin, is this beauty in a stainless steel exterior with a mirror finish.
I would classify this tub as rustic-glam! The vintage faucet is a really nice touch.
 |
| Tomlin Group - Slik Portfolio |
Also in the Slik Portfolio is this beautiful vintage shower door enclosure in polished chrome,
it really adds to the vintage vibe of the black and white space, and much more stylish than a solid glass door.
 |
| via Slik Portfolio |
Another established name in bath products is Fleurco, predominantly known for their shower doors.
They recently launched an integrated shower base with seat incorporating shelves for storage inside and outside the shower. I think it's going to be a big hit with both designers and contractors because it's easy to install, it's very functional and looks great too!
They recently launched an integrated shower base with seat incorporating shelves for storage inside and outside the shower. I think it's going to be a big hit with both designers and contractors because it's easy to install, it's very functional and looks great too!
 |
| via Fleurco |
Sometimes you want a unique vanity for your luxe bathroom but don't want to wait the required several weeks or have the funds for a custom designed piece.
Along comes Bloomsbury Fine Cabinetry to provide an option that gets you the best of both worlds.
They produce limited editions of semi-custom vanities offering a custom look without the price tag.
 |
| White quartzite countertop and hand-forged iron door handles give this little vanity a luxe look for less. |
Made of one solid piece of limestone, these products are both solid and seductive - not to mention heavy! The oak drawers add interest and warm up the sleek chrome legs while adding function.
And finally, the miles of tiles from various suppliers are always fun to check out.
It's amazing how they can transform a space - just consider it the jewelry! Here's some of my favs.
One of the other unique features of this year's IDS was the use of experiential displays. There were a few vendors that provided a walk-through experience of the their products in a multi-sensory and all-encompassing way, through the use of interactive product displays, mixed media presentations and with help from some very well outfitted salespeople!
A memorable venue that stood out for me was Korhani home. I've seen their entertaining runway shows at Fashion Week in Toronto where models strut the runway in floor coverings made into extreme fashion.
But this was their first time at IDS and they made it a true experience with a 3 minute walk-through with live, animated broadcasts coming from still mannequins with "digital faces" dressed in various themed rugs.
 |
| The mannequins are wearing designer RUGS! |
I always leave the show wanting more and carry off a bag full of product info that I explore later.
The best part however, is the creative stimulation that every designer needs and being in an inspiring environment that encourages me to keep pushing the creative envelope and expanding my horizons for the next project!
















































