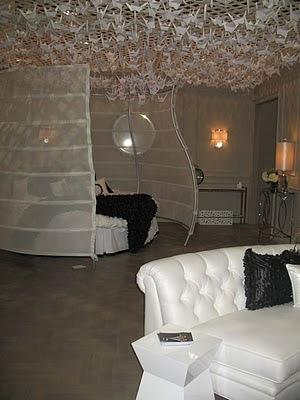One of the big trends this year in both furniture design and decor is reclaimed, recycled and renewed use of furniture and materials. We've seen this look all over the magazines and it was prominent at the show as expected.
I really loved this piece made of stained ash from Toronto based Urban Tree Salvage.
They create functional art pieces for the home exclusively from salvaged wood
for environmentally conscious and design-curious customers
This bench is made from Manitoba Maple and would be amazing
in a narrow condo hallway or a beatiful juxtaposition to an all white kitchen
Urban Tree Salvage
I wanted to show you the scale of this piece that can be used as a table or seating.
UpCountry
This table and next by Metropolis Living who specialize in
"industrial revolution...reinvented"
How eco-chic that a bike or old machine parts can be transformed into tables!
Ikea continues to dominate in the kitchen with this dramatic black and slate grey beauty
that would work in both tradtional and contemporary settings.
It's hard to tell from this photo but the textured countertop has a natural,
hand-made look to it but for a fraction of the cost, from Ikea of course!
The handcrafted, hammered copper sink and tub from Native Trails would be the showpiece in any kitchen or bath. This company uses recycled materials wherever possible and encourages the continuation of their artisans' cultural and family traditions.
A big hit at the show was Edgewater Studio of Vancouver with their unique atistic tiles and mosaics made of glass, metal, wood and stone.
In an effort to raise funds for Casey House, this year's charitable partner, 20 of Canada's most celebrated designers were invited to rethink the iconic Vitra Panton Chair to be auctioned off at the show.
These were some of my favourites.
Johnson Chou Inc.
Another feature of the show was a venue called Sibling Revelry where 4 famous siblings
in the design and architecture fields teamed up to create amazing spaces.
I chose two of my favourites - starting with Sarah & younger brother, product designer
Theo Richardson of Rich, Brilliant, Willing NYC.
I loved this vintage typewriter and desk paired with modern, sleek Eames chair.
Classic Sarah Richardson fresh colour palette and interesting headboard.
Mix of old and new, shiny and matte was popluar at the show.
Tommy Smythe was gracious as always and stopped to take a quick pic
as the crowds were starting to pile in.
This display was from Interior Designer Glenn & David Dixon his fashion designer brother.
Called Sadako and the 1000 Paper Cranes
it was created as a space to "find solace and enjoy a time of reflection,
to dream, pray and most importantly wish"
How heavenly is this little sleeping nook?
Here you can see the origami cranes on the ceiling
This final pic is for the wonderful ladies that made the event so much fun:
If you can't get enough of IDS, please visit their blogs for more yummy pictures.





































